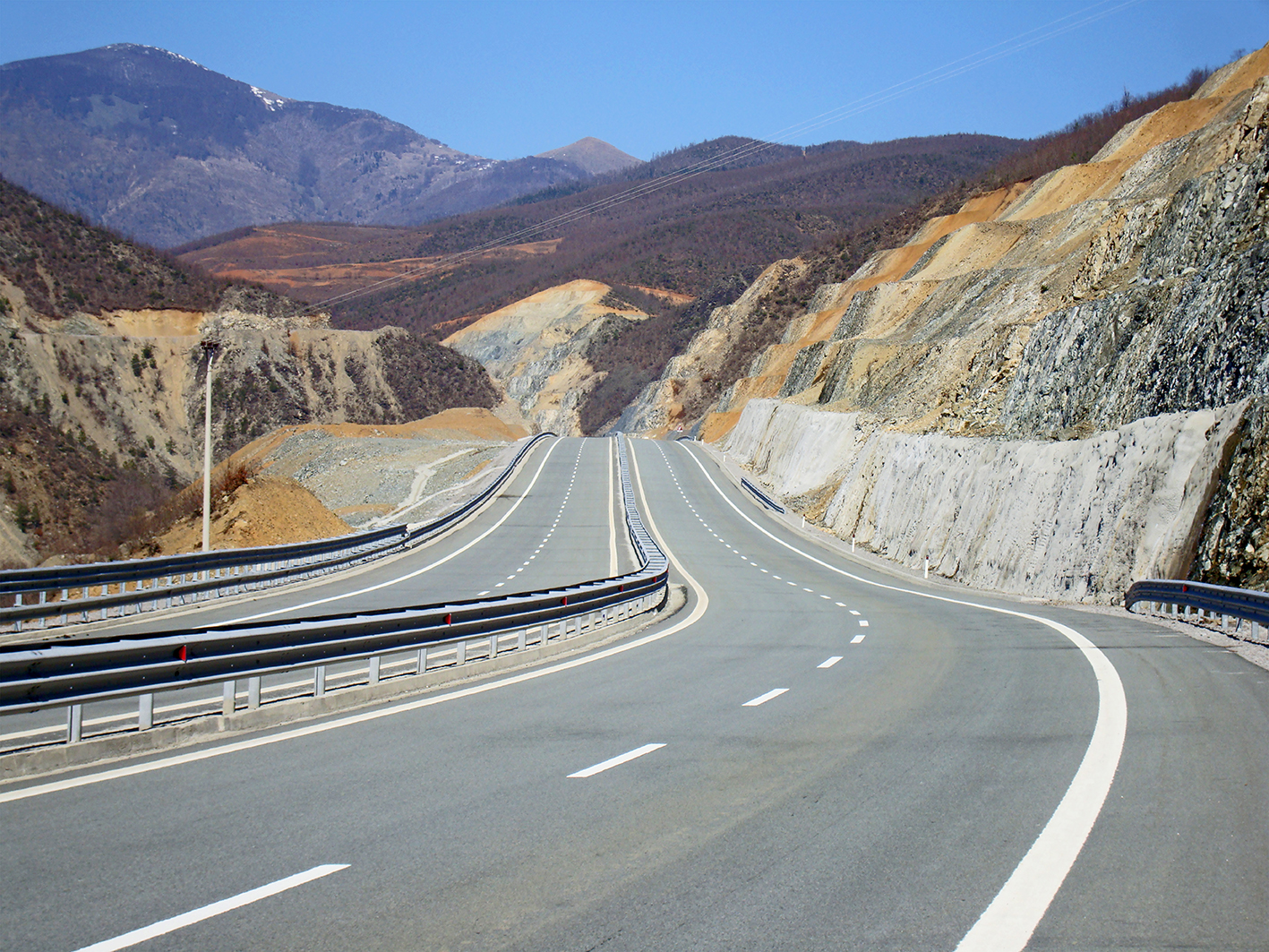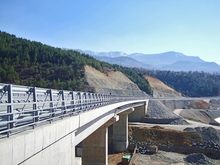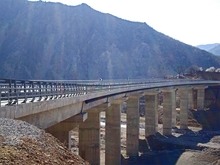Detailed Design and Preparation of Works Documents for a Road Section of the “Durres-Kalimash Motorway”
KEY FACTS
Services:
• Analysis of the available documents and visits to the site project area.
• Surveys, investigations and detailed studies.
• Preparation of the detailed design.
• Preparation of work documents.
• Design assistance and assistance to the Supervision Team during the construction period.
• Supervision Services.
Location:
North/East Albania
Country:
Albania
Client:
Ministry of Public Works, Transport and Telecommunication/General Roads Directorate
Completion Date:
2009
Characteristics:
• Road – Length 26 km
• 17 Bridges/Viaducts – Length 5107 m
• 1 Interchange
• 3 Underpass
• Minor structures
Detailed design and design assistance during construction of the Repsi-Thirra (26 km in length), Section 2 of the Durres-Kalimash Motorway (PAN-EUROPEAN VIII Corridor) planned for providing a fast connection between the harbors of Adriatic Sea (mainly Durres) and Kosovo, and in general the Balkans. The Section runs in hilly-mountainous areas along the bank of the Fani Vogel River, where deep cuttings up to 100 m in landslide zones have been required.
The road design is based on the Italian Standards ("Functional and Geometrical Rules for the Construction of Roads", Ministerial Decree 05.11.2001) and the General Contractor (JV Bechtel-ENKA) directives approved by the Client.
Typical cross section is: 2 x 2-lane, 3.75 m each, median width of 2.80 m (1.0 m + 0.80 m Guardrail + 1.0 m), other shoulders of 2.0 m plus 1.0 m other ditch and 1.0 m ditch at foot of slope for a total width of platform of 25.0 m. Pavement structure (total thickness 495 mm) is formed by asphalt concrete wearing course (45 mm), binder course (50 mm), base course (80 mm), cement stabilized base (170 mm), sub-base (150 mm).
Designed structures along the highway involve: 17 bridges/viaducts in prestressed reinforced concrete ranging from 76.0 m to 356.0 m in length, 40 m spans, totaling 5,107 m; 1 interchange, 3 underpasses (35.25 m, 55.0 m and 40.0 m each); and minor structures, such as: 54 culverts (totaling about 2,500 m), retaining walls, river bank training/protection, gabions, etc. Seismic design parameters based on the national "Design Seismic Norm KPT N° 2 – 89" have been adopted.


