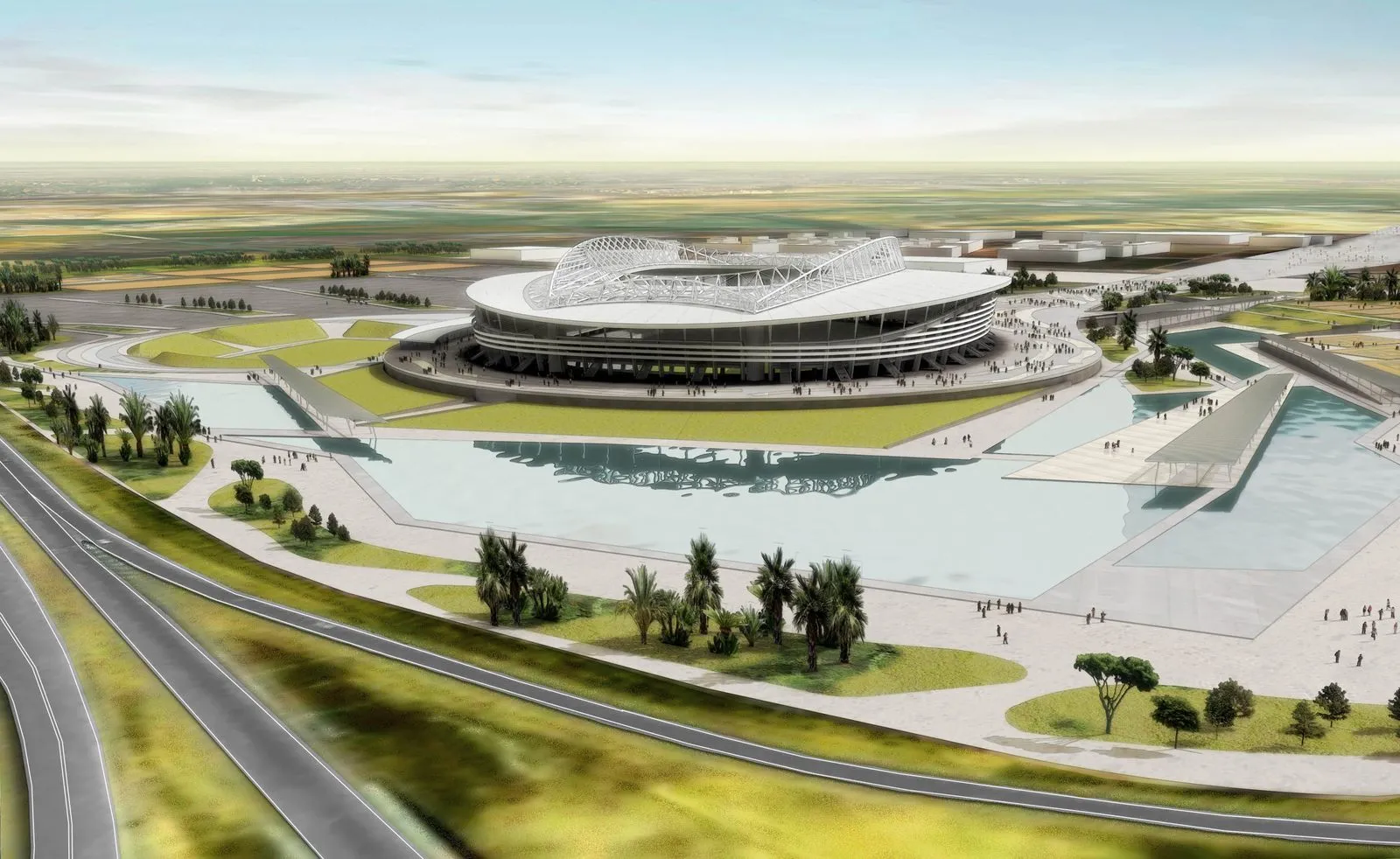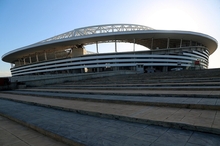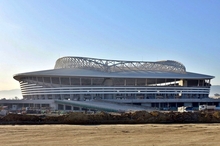Baraki Stadium
KEY FACTS
Services:
• Full design
• Schematic design
• Construction design
• MEP design
Location:
Algiers
Country/Region:
Algeria
Client:
CRCEG Contractor (China Railway Construction Engineering Group)
Completion Date:
2017
The resort’s main purpose is the home of major sporting events. It will host art events and promotional matters (cinema, concerts, theater, circus, events connected with trade, etc.).
It consists of several “institutions”:
- Stadium seats 44,000.
- It is built on several levels (S2, S2, R0, R1, R2) and includes a central development area at the S2 level; Forums for the entire periphery: high-level forums between R1 and R2. The lower stands between R0 and S1 levels. Level R2: (not accessible to the public level): the TV, sound control, audiovisual, director etc. Level R1: lobby fireplace and press. Level R0: emergency rooms for spectators distributed over the periphery of the stage, technical rooms. WC all around the periphery: refreshments, a restaurant, etc. Level S1: Health and VIP changing rooms. Health and changing “president”. Technical rooms and various deposits. Local organizers reserved. Local administration and maintenance, meeting room. The showroom. The conference room. A dining room. Technical gallery surrounding the stadium and not accessible to the public. A parking lot reserved for VIPs. An area for accommodation (21 rooms with a cafeteria). Level S2: local athletes affected (changing rooms, warm-up, meeting room, first aid). Technical rooms and various deposits. Local organizers reserved. Local administration and maintenance. A parking garage.
- Annexed equipment: this is mainly outdoor play areas.
- Parking Lot: a parking lot in the open air.


